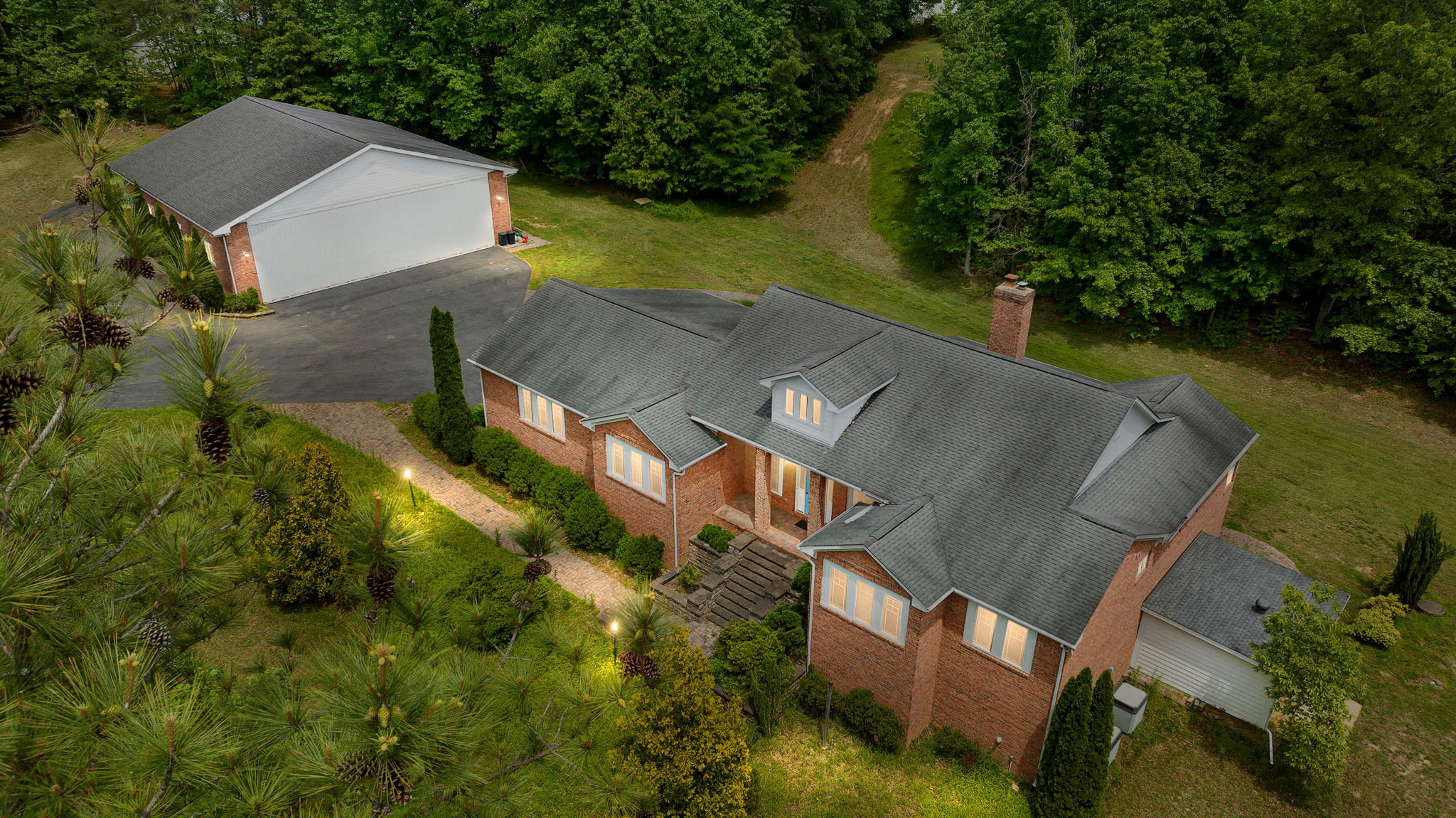Details
● 5.59+/- acre lot with multiple mature trees and a stream.
● Brick veneer home with Andersen windows, built in 2001, has approx. 5,650 sq of living space (2,900
on main floor) that offers one level living. Lots of natural light and storage throughout the home.
● 3 Br's, 3.5 baths and multiple office space options.
● Oak hardwood floors in the great room, dining room and hallway.
● Enclosed porch has a mahogany hardwood floor, exposed brick walls and a separate HVAC unit with a
thermostat.
● Great room features a natural stone masonry fireplace with a gas log insert.
● Ceiling fans throughout the house. 2 zone HVAC system and 2 hot water heaters.
● Master bedroom suite with large walk-in closet, whirlpool tub, separate shower, a bathroom fan/heater
and a private toilet/bidet compartment. Tile on bathroom floors, tub surround and shower walls.
● Kitchen offers a breakfast room, a bar height counter and butcher-block countertop on the island.
Additional features include 2 refrigerators, 55 bottle wine cooler, cooktop, wall oven, microwave,
dishwasher and oversized sink. Multiple oak cabinets with an abundance of storage space and lots of
rollout shelves.
● 2 additional bedrooms with extra large closets are off a separate hallway. This separate hall also has 2
spacious coat closets with lights, a linen closet and a full bathroom that features a soaker tub, tile
flooring and tub surround.
● Finished walkout basement has a separate 3’ wide entrance with approx. 2,600 sq ft of living area, a
pellet stove and a full bath, suitable for an in-law suite or an apartment. Tile on floor of full bath with an
extra large tiled shower.
● Unfinished storage space/mechanical room, approx.150 sq ft.
● Attached oversized garage approx. 25’ x 25’ with an extra wide 8' high doorway and with a separate
entrance door. Garage accesses the house via the laundry room; room includes front load
washer/dryer, utility sink and shelving.
● Attached ventilated shed to store lawn equipment.
● Covered porches, sidewalks and patio all feature Interlocking pavers.
Detached Garage/Hangar
● Detached Garage/Hangar 58x60, 3480+/- sq ft.
● Brick and reinforced block construction with a large Hydraulic door and separate entrance door.
● 15’ high ceiling with multiple ceiling fans and lights.
● Air compressor with multiple connections and exterior power unit for noiseless operation.
● Central HVAC system and discrete office space in rear with separate HVAC unit with a thermostat.
Airpark Neighborhood Features
● Private roads and quiet community, perfect for walking/jogging.
● Close to historic old-town Fredericksburg, University of Mary Washington, shopping, hospitals and
multiple leisure indoor/outdoor activities.
● Minutes to the VRE and I-95. Approx. 55-minute drive to Dulles, Reagan-National, and Richmond
airports.
● Only Private Airpark in the DC/MD/VA metro area.
● 5.9 NM OUTSIDE the Washington SFRA.
● 4,100’ runway rebuilt and paved May 2022.
● County airport with fuel 2 NM North (KRMN).
● HOA with reasonable restrictions. Dues $2,900/year.
-
$1,299,000
-
3 Bedrooms
-
3.5 Bathrooms
-
5,650 Sq/ft
-
Lot 5.59 Acres
-
Built in 2001
Images
Contact
Feel free to contact us for more details!
